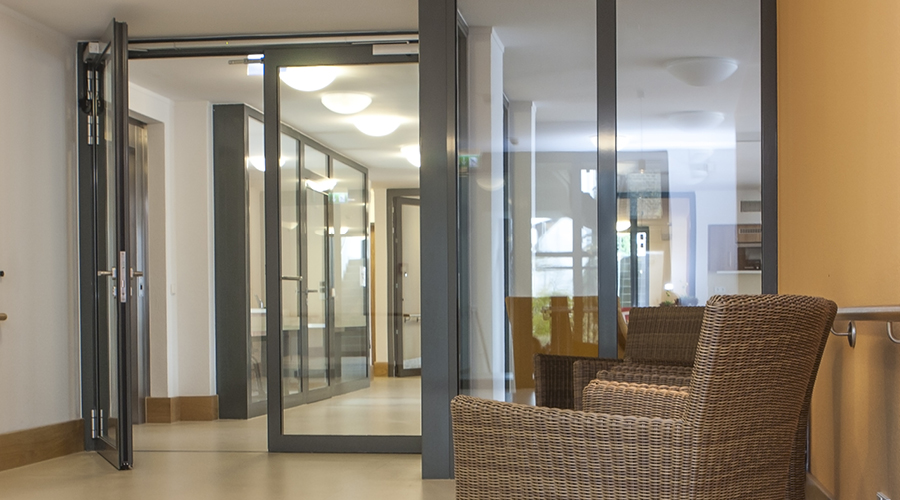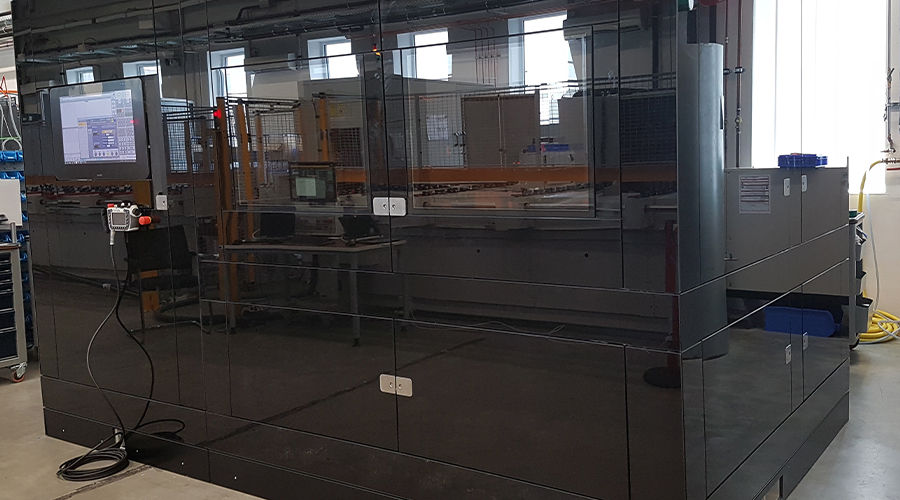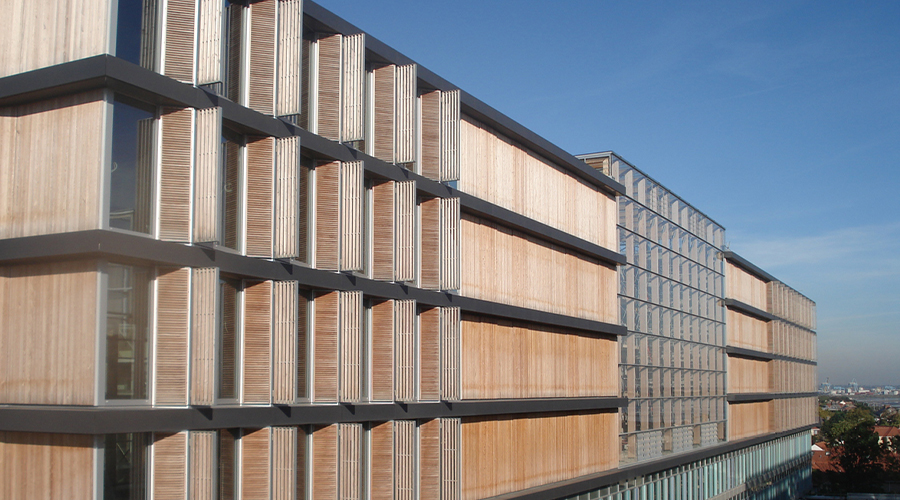With our extensive knowledge of facades, we have developed innovative products that enable individual solutions in all areas of the facade. Our own window and hardware systems guarantee the highest standards and diverse functions.
Choose product
Executed according to project-specific requirements as unitized and stick system curtain wall facades made of aluminum or steel. Cold facades (no thermal performance) or warm facades are realized as single skin, double skin, air-conditioning and photovoltaic facades as well as electrically heated facades. Cladding or infill panels made of metal, glass, wood as well as ceramic, brick or natural stone components are used. “Frameless” Structural Sealant Glazed (SSG) facades with or without additional mechanical fixing as well as a variety of sash variants are also regularly designed, manufactured and installed. In addition to Dobler’s own well-tried and tested profile systems, Dobler Metallbau also processes recognized and reliable profile systems from renowned suppliers that meet the requirements of our customers.
The supreme discipline of facade construction. With the unitized construction method recommended by us, all components of a facade are joined together in our production plants to form complete, ready-to-assemble facade elements and inserted into the structural shell on the construction site as large facade segments.
The advantages for the client are assured, factory-tested quality as well as short assembly times, largely independent of weather conditions, and reliable deadlines with just-in-time delivery by our experienced shipping department.
In our manufacturing plant in Nyrsko (Czech Republic), high-quality fire rated facades of well-known system houses are manufactured from aluminum and glass in stick system construction. The necessary qualification of our employees ensures compliance with the required legal specifications and the corresponding CE marking.
The architectural focus of a building often falls on entrance and lobby areas as well as roof structures made of steel and glass, such as over an atrium, whose visual requirement is a certain lightness. The Dobler Metallbau group of companies also has many years of experience in this field and, with certified welding engineers and the major welding certificate EXC2 according to EN 1090-2, it has the necessary prerequisite to meet a wide range of customer requirements.
The horizontal sliding window is unique as a window or french door. Dimensions, function and layout allow versatile use suitable for high-rise buildings, from a simple opening sash in walls or facades to a complete element in polygonal or radial arrangement. Guaranteed low operating forces and contemporary integration in smart home controls can be realized with the electric drive and the Dobler-BUS.
It is used as an attractive ventilation flap in the facade of high-rise buildings and enables individual and natural room ventilation. Visually, it is integrated into the element frame. Single-handed operation thanks to low operating forces. On request, the sash can be equipped with an electric drive. Fall protection is ensured by the small clear opening width.
Allows the opening of the window sashes in front of room-side obstacles, such as columns and wall connections, by sliding away from the stick frame on the hinge side during the rotation process. The maximum ventilation cross-section of the window is achieved and cleaning of the outside is easily possible.
In addition to our core products such as windows, doors and facades, we also offer our customers the complete package of metal construction services on request. This includes for example steel or all-glass railings, canopies, maintenance balconies but also substructures for natural stone cladding or safety equipment as well as plant troughs, balcony or stair installations, showcases, etc.

In our production plant in Nyrsko (CZ), high-quality fire rated doors of well-known system provider are manufactured from aluminum and glass. Order volumes of over 400 doors have already been realized several times and testify to the clout of the Dobler Metallbau group of companies in this segment.
For sashes for smoke and heat exhaust ventilation systems (SHEVS), we use proven components available on the market. CE marking is ensured by Dobler Metallbau.
As an integrated solution for any sports hall. Space-saving and elegant grandstand that is not only suitable for use in new halls, but also for retrofitting in existing buildings or as a mobile unit for outdoor use. The grandstand unit is permanently installed along the walls of the hall and folded up as required – if required, also fully automatically with hydraulic drive. After the event / use, the grandstand unit is moved parallel to the hall wall into the tilt position, whereby the fully equipped grandstand folds up. The result is a flat wall element that can also be integrated into a hall wall system. Decorative, high-quality cladding in various designs and colours, also available as impact protection, allows this system to be integrated into the interior design in a completely individual and harmonious way.

On request, Dobler Metallbau manufactures high-quality, modularly set up machine casing according to customer specifications.
The picture shows, for example, a casing developed, as a special solution, as an elegant black glass cube for the high-quality appearance desired by the customer. By using fully glazed facade elements by means of Structural Selant Glazing (SSG), concealed fittings and a uniform joint pattern of 10 mm, it was possible to create a modularly set up glass cube as a high-quality machine enclosure that ideally represents the extraordinary precision of the machines developed by the customer. The typified cladding segments with different dimensions and different opening and connection details can – depending on the machine type and size – each be assembled modularly to form different enclosures. With this solution, Dobler Metallbau GmbH was once again able to demonstrate its wide range of knowledge in the development and production of customized special solutions.
